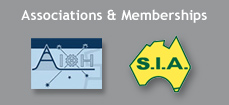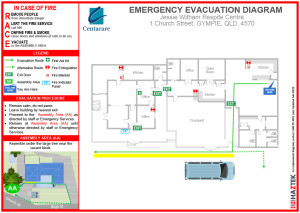Fire Evacuation Signs / Diagrams / Fire Evacuation Maps / Emergency Evacuation Maps
Haztek can assist with the development of fire evacuation signs / diagrams or fire evacuation maps for your building or work site.
The Building Fire Safety Regulation 2008 requires ‘If you are an owner, or a business or person, that is occupying, or managing a building in Queensland you have a legal obligation to ensure the safety of any person in that building in the event of a fire or other emergency.’
Fire Evacuation Signs / Diagrams are required to be installed to assist with a calm exit from the building in an emergency. A fire evacuation sign includes evacuation procedures and an evacuation diagram. The fire evacuation sign and diagram must be properly oriented correctly. Our fire evacuation signs include:
- ‘You are Here’ location in the building;
- route to the nearest exit (2 options);
- correct orientation;
- all exits from the building;
- intercommunication devices (WIP) in the building;
- fire fighting equipment positions;
- manually operated fire alarm positions;
- assembly area for the building;
- route from the suggested exits to the assembly area (2options).
Our fire safety consultants work closely with you to develop fire evacuation signs / diagrams so they keep your corporate image and follow your in-house procedures in the event of an emergency.
Haztek can simplify the sometime daunting job of developing fire evacuation diagrams / signs. Just email or mail your existing drawings and you will work with an illustrator who is dedicated to your project and who is experienced in building safety. If you don’t have existing drawings our fire safety consultants can visit and measure your site, and along with satellite images, to present an accurate illustration.
Haztek can easily turn boxes of old architectural drawings into up-to-date, easy-to-read, building illustrations with legends that show: fire hydrants, fire extinguishers, room numbers, exit locations, assembly areas and routes, etc.
Building Fire Safety Regulation 2008 require that building evacuation signs/diagrams are securely fastened and orientated for the building. We can assist with printing and mount your fire evacuation signs on a range of materials including; cold mounted board, steel, polypropylene, adhesive vinyl and a range of frames.
Our Consultants also provide a range of services to assist with achieving your fire safety goals, including:
- Fire and Evacuation Plans
- Emergency Procedures
- Workplace Fire Prevention & Response Training
Servicing Sunshine Coast, Brisbane, Gold Coast, Bundaberg, Gladstone and Regional Queensland
For further information on how we can assist you with Fire Evacuation Signs / Diagrams call our office or use our contacts page to forward a request for further information.











